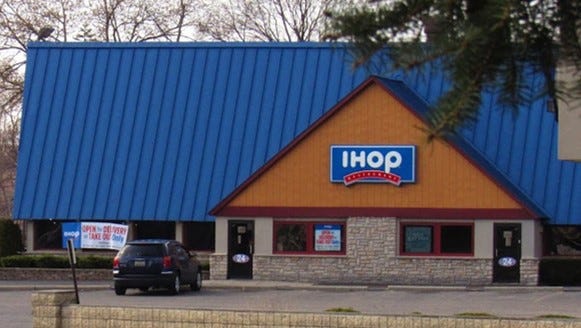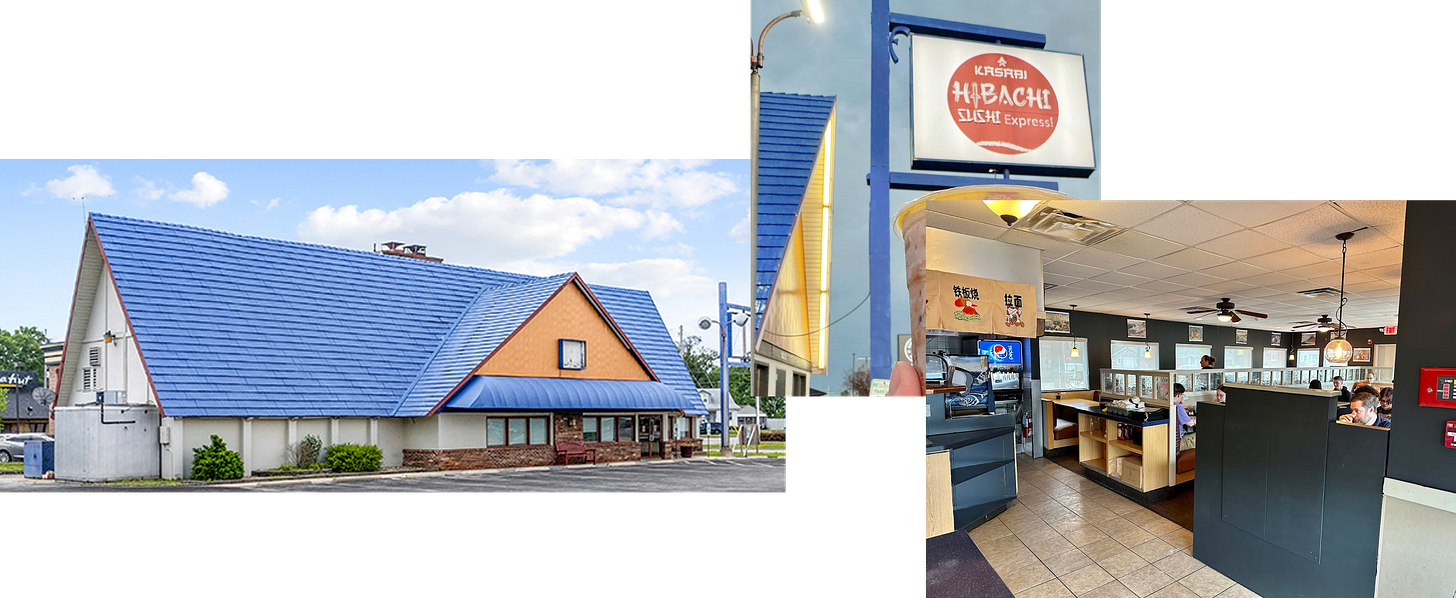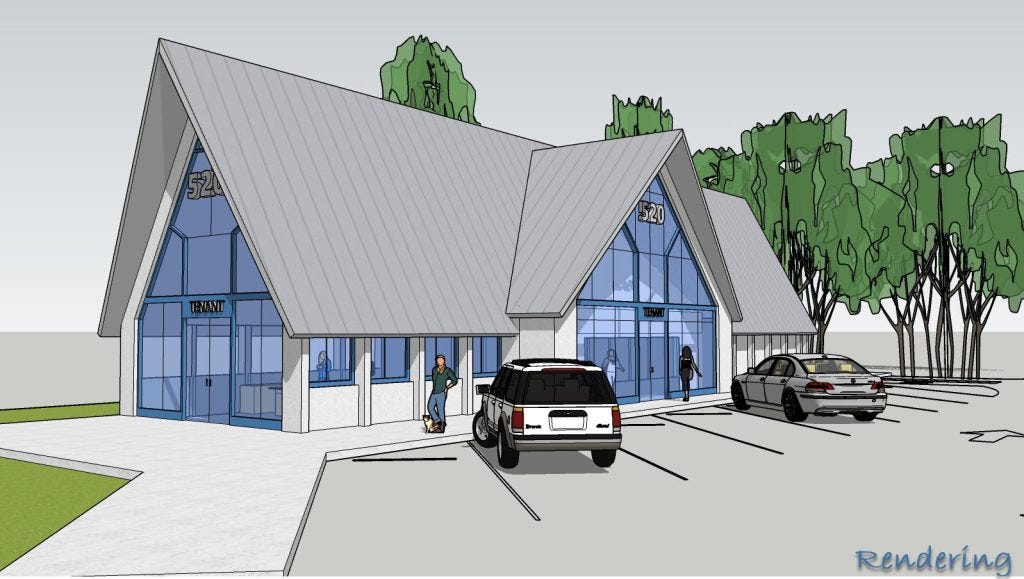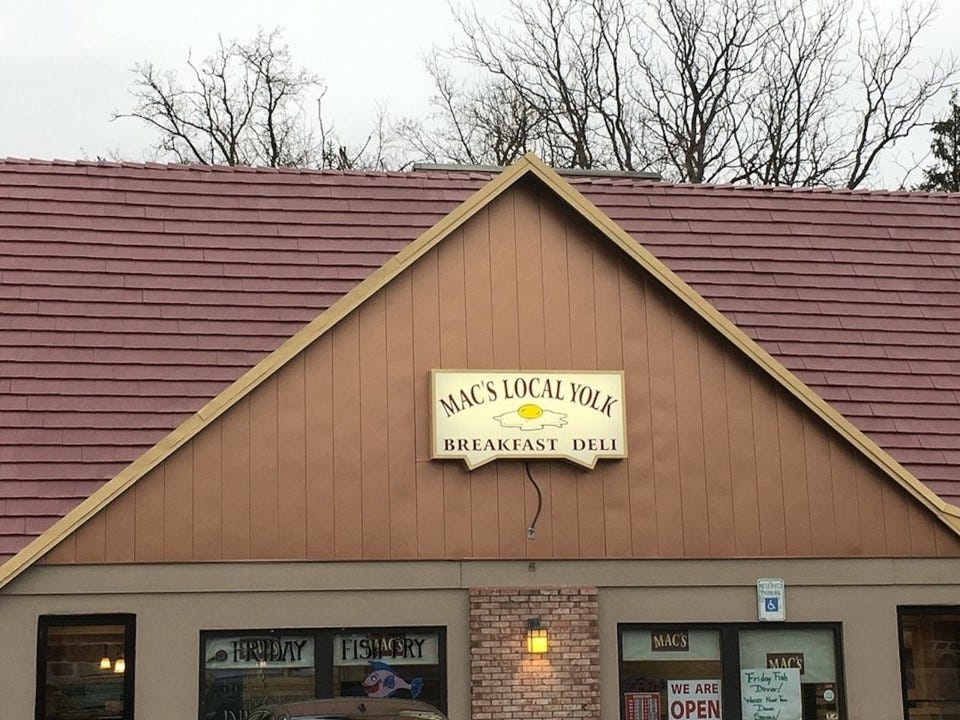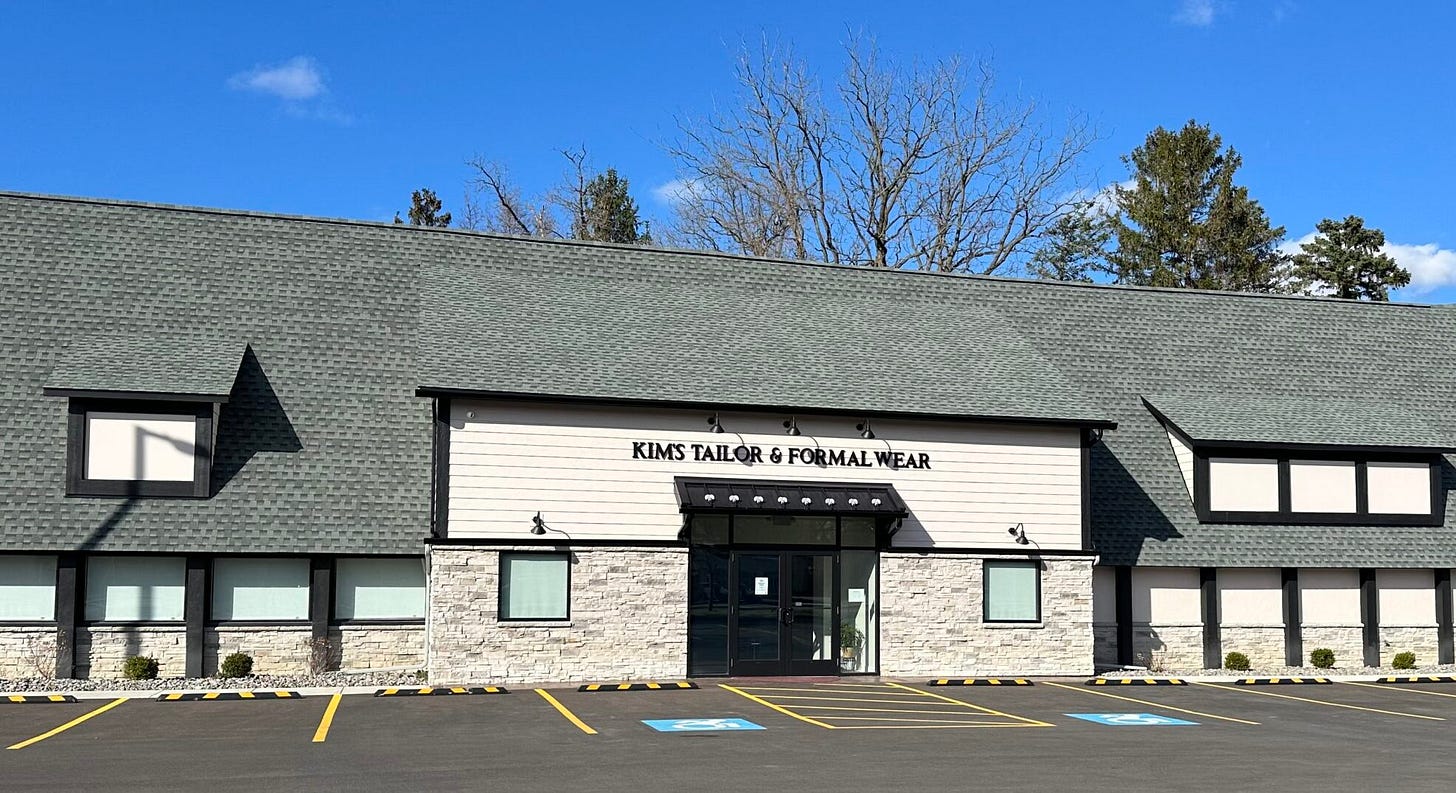Adaptive Reuses of Classic A Frame IHOP Restaurant Buildings
From restaurants to nail salons, clothing shops and even medical offices, there have been many creative repurposes of the iconic custom built IHOP A-Frame buildings
How do you repurpose a unique custom built restaurant?
Like, for instance, the iconic A-Frame buildings that were developed throughout the country during the 1960s and 1970s for the International House of Pancakes (IHOP).
The Origin of the A-Frame IHOP
Brothers Jerry and Al Lapin opened the very first International House of Pancakes restaurant in Los Angeles back in 1958.
As Lapin brothers expanded the IHOP concept in the 1960s they wanted a real estate prototype that was both recognizable and also invoked “homey” vibes.
So they settled on rectangular floorplan with an A-Frame design and sloped blue roofs that could fit on a small land area and was immediately identifiable.
Throughout the 1960s and 1970s IHOP franchisees built and opened hundreds of blue roof, A-Frame restaurants throughout the country.
The last A-Frame IHOP was built in 1979.
However, dozens of the original A-Frame IHOP restaurants remain in operation and have been renovated over the years and updated with the chain’s current branding.
Other A-Frame IHOPs have closed as franchisees relocated or, in some cases, did not have their franchise agreements renewed by IHOP corporate.
Many of these buildings were demolished.
But some of the original A-Frame IHOPs have been converted into other types of restaurants — or repurposed for an altogether different use.
Classic IHOPs Reimagined As Other Restaurants
Like with many vacated restaurant buildings, several former IHOP buildings were re-tenanted with another restaurant use — often offering a very different type of cuisine.
Like the Kasabi Hibachi & Sushi Express restaurant opened a year ago in the former IHOP in Wood River, Illinois.
Some former A-Frame IHOPs have even re-emerged as trendy restaurants.
Like a Culver City, California IHOP that was remade into the aptly named A Frame —a Hawaiian themed restaurant — for nearly a decade and later became Best Bet, described by its founders as a California-meets-Italy pizzeria.
From IHOP to Nail Salon to…Medical Office?
The IHOP in Westport, Connecticut was built in 1969.
It operated continuously in the 3,000 square foot property on Post Road until 2005.
The restaurant reopened as the Westport Pancake House before closing for good in October 2011.
In 2014, a nail salon operator leased the former IHOP, completed a significant interior renovation and repurposed it into Thaeroa Nails and Spa.
However, the nail salon closed in 2021.
The building owners now have a plan to reposition the property yet again — this time into medical office space.
From IHOP to Tailor Shop
The IHOP in Dewitt, New York opened in 1970 in a 3,000 square foot, blue roof A-Frame building on a three quarter acre site in the Syracuse suburb.
The restaurant operated continuously until 2015 when IHOP decided not to renew the franchise contract.
After a brief conversion into the Mac's Local Yolk breakfast and deli, the building was put up for sale in 2018.
A few years later it was acquired by Kim’s Tailor Shop that had been located in a tiny 500 square foot space in a shopping center across the street from the site.
Kim’ Tailor hop acquired the former IHOP restaurant building for $500,000.
It then painted the building and added building-mounted signage and light fixtures, thicker frames around the windows and a roof snow guard system.
With these changes to the exterior and facade, it is possible that many shoppers at the newly re-branded Kim’s Tailor & Formal Wear store may not know of building’s origins as one of the original A-Frame IHOP restaurants.
Even as the remaining A-Frame IHOPs likely close in the coming years, repurposes and adaptive reuse may keep this unique building design around for many more years.




